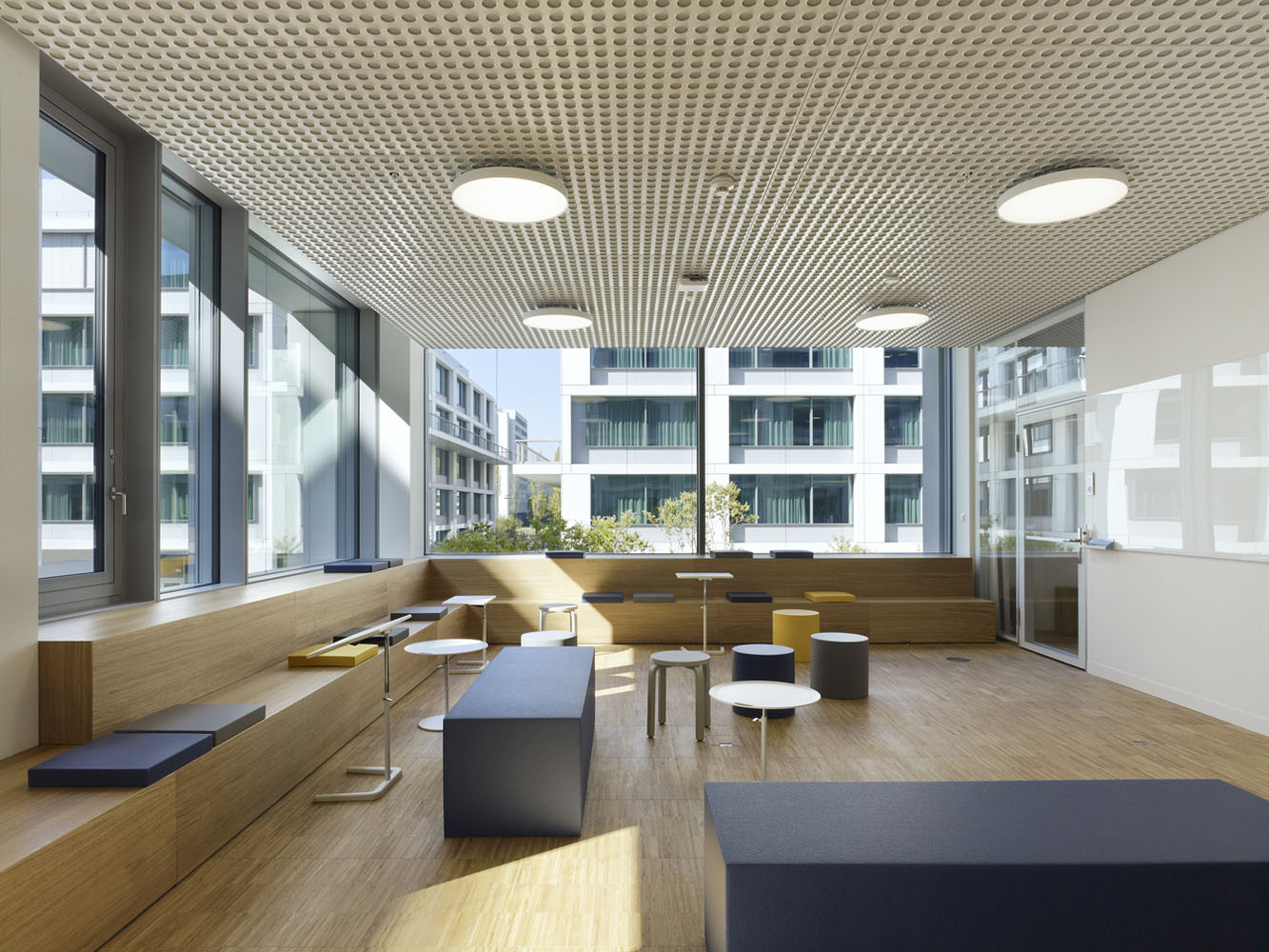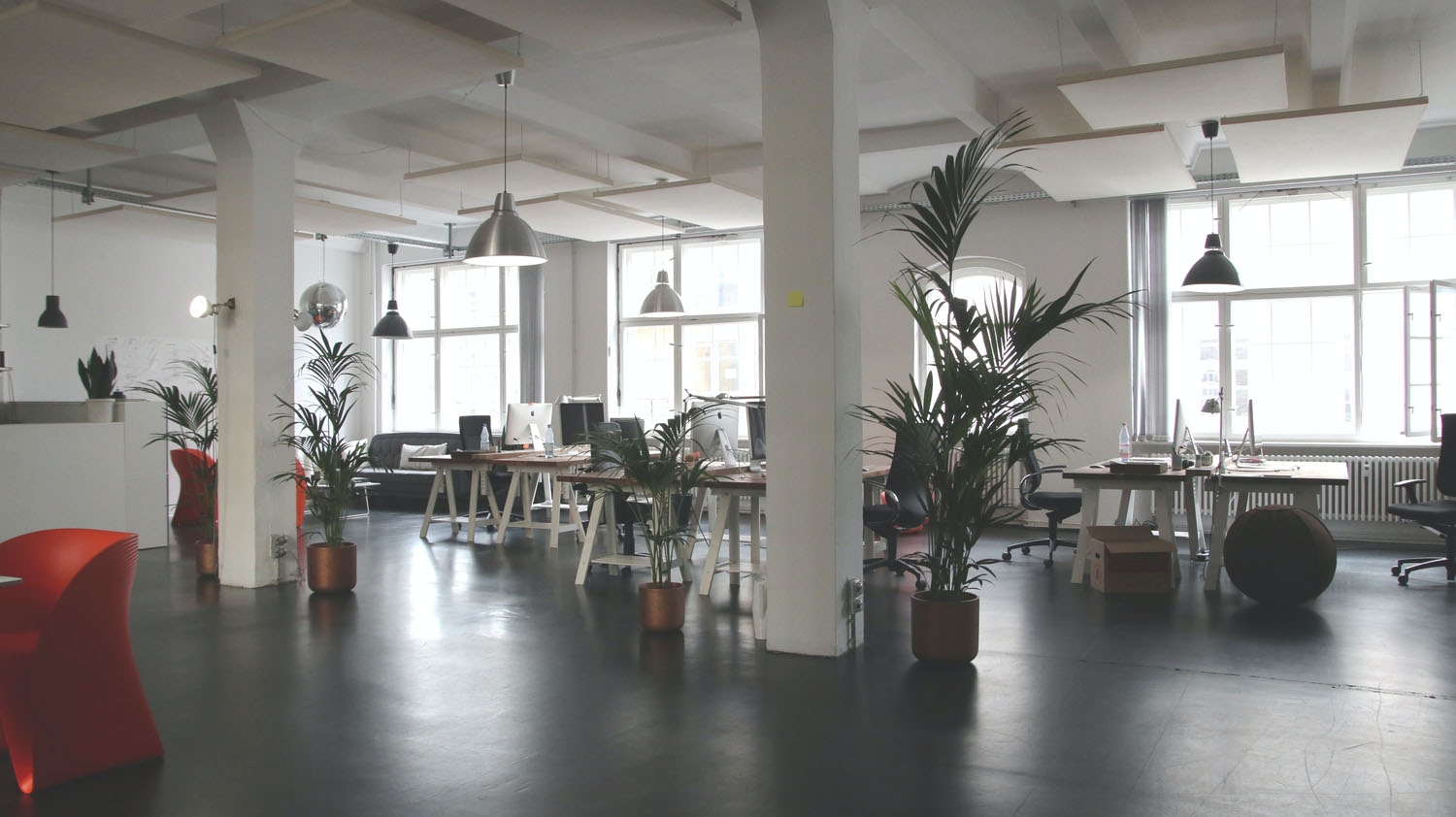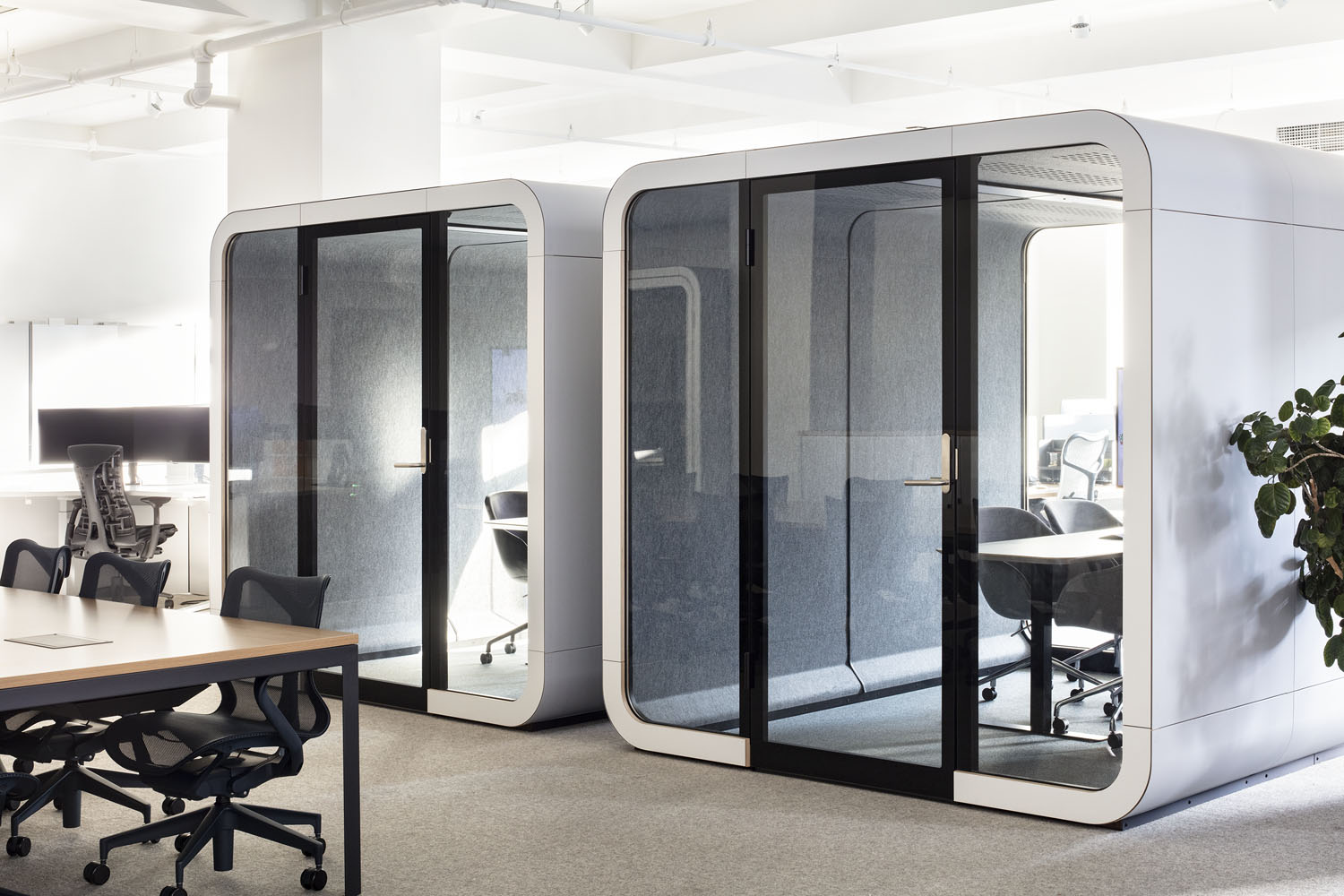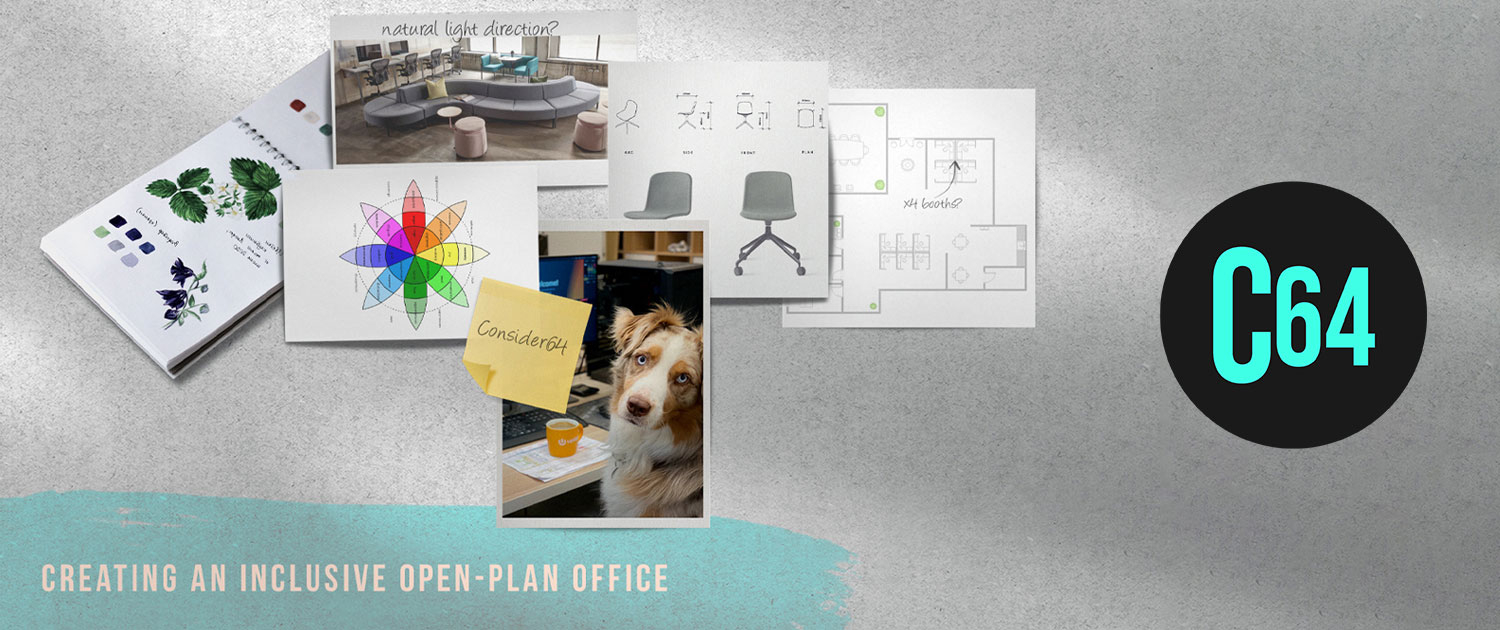Creating an Inclusive Open-Plan Office with the Right Furniture
Creating an Inclusive Open-Plan Office with the Right Furniture
- Furniture Placement
Effective furniture placement is crucial to create a functional and dynamic open-plan workplace. Start by grouping workstations or desks together to encourage teamwork and collaboration. Avoid straight rows if not necessary as these can create a dull and uninspiring environment. Use furniture to define different zones in the workspace, such as a lounge area, a breakout space, or an informal meeting area.
- Natural Light
Natural light is a fundamental element in creating a healthy and inviting open-plan workplace. Studies have shown that natural light improves mood, energy levels, alertness, and overall wellbeing. Therefore, maximize natural light by positioning workstations near windows, using transparent or translucent screens, and avoiding heavy drapes or blinds that block the light. If natural light is at a premium, consider light tubes to bring extra daylight to the workspace if possible.

- Acoustic Privacy
Acoustic privacy is a significant concern in open-plan workplaces, as noise pollution can negatively affect employees’ productivity, concentration, and stress levels. Use acoustic pods, screens, or room dividers to create private work areas, conference rooms, or phone booths. These features enhance acoustic privacy while still maintaining an open plan feel. You can also incorporate sound-absorbing materials, such as carpets, wall panels, and acoustic tiles, to reduce noise levels.
- Diversity Celebration
Celebrating diversity in the workplace is not only morally admirable, but it can also have significant positive effects on teamwork, creativity, and overall job satisfaction. Incorporate design features that celebrate diversity, such as artwork, posters, and other decorations that reflect different cultures, lifestyles, and experiences. Additionally, consider features that provide functional diversity, such as adjustable desks and chairs, to accommodate a range of heights and capabilities.

- Breakout Spaces
Breakout spaces are essential in an open-plan workplace to provide employees with a place to relax, socialize, and recharge. However, breakout spaces should also be workable, allowing employees to work in a different environment and stimulate their creativity. Use comfortable and flexible furniture, such as couches, bean bags, and moveable chairs, to create a lounge atmosphere for informal meetings, brainstorming sessions, or just a moment of relaxation.
Conclusion:
Creating an open-plan workplace is an exciting design challenge that requires careful consideration of multiple factors to achieve a functional and dynamic environment. Use our practical tips and tricks to create a well-designed open-plan workplace and remember to seek input from your employees and adapt the design to their needs and preferences!






Leave a Reply
Want to join the discussion?Feel free to contribute!